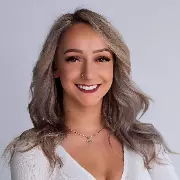For more information regarding the value of a property, please contact us for a free consultation.
5344 HOWARD CREEK RD Sarasota, FL 34241
Want to know what your home might be worth? Contact us for a FREE valuation!

Our team is ready to help you sell your home for the highest possible price ASAP
Key Details
Sold Price $1,400,000
Property Type Single Family Home
Sub Type Single Family Residence
Listing Status Sold
Purchase Type For Sale
Square Footage 3,604 sqft
Price per Sqft $388
Subdivision Myakka Valley Ranches
MLS Listing ID A4620389
Sold Date 11/12/24
Bedrooms 5
Full Baths 3
Half Baths 1
Construction Status Inspections
HOA Y/N No
Originating Board Stellar MLS
Year Built 1988
Annual Tax Amount $3,733
Lot Size 6.620 Acres
Acres 6.62
Property Description
Welcome to beautiful country living right here in sunny Sarasota! NO HOA! This stunning ranch home sits on a 6.62-acre lot in the Myakka Valley Ranches community with all the seclusion, peace and charm you could imagine. This property offers a custom-built main house, guest house, a caged pool area, and an attached workshop space for storage, parking, etc. This incredibly unique estate offers a lifestyle of country living as the lot provides many beautiful views including a pond, windmill, mature tree lines, horse trails, plenty of wildlife and pasture views. The main focus of the property is the main and guest house that flows together beautifully, with the pool area connecting both dwellings. Mature and well-manicured landscaping alongside paver walkways bring everything together between both houses and the pool area. The main house offers many unique characteristics like vaulted ceilings, an authentic stone fireplace, wood flooring in the living area, as well as a custom-built kitchen. The kitchen area has stone countertops, stainless steel appliances and a custom-built cabinet organization system. Slider doors are on both houses allow easy access to the pool area. Directly outside of the main house is an oversized 29,000-gallon pool with plenty of seating areas, along with a dining area perfect for entertaining. Set up your grill for BBQ's. Detached from the main house is the guest quarters, that includes a full living area, kitchen and 2 bedrooms that provide plenty of room for your family, guests or an additional space to retreat to as well. This property also features a fully functioning workshop building that is separate from the living quarters and loaded with space and functionality providing an abundance of custom storage, welding circuits, stainless steel counters, and an elevated loading dock. This area could be converted into whatever you see fit as well. Another unique feature for this property, is that is built for a horse lover in every way shape and form. There are seventeen plus miles of horse trails that connect to the property so all you have to do is saddle up and ride. Additionally, for your horses, you have four feeding stalls with steel doors and welded dividers, automatic watering and feeding option, wash station, tack room, saddle racks, high and dryland, and cross fencing. This is the definition of an equestrian estate. The lifestyle you will have here is inspired by this community near Myakka State Park, with golf courses, restaurants & shops. A 30-minute drive and you arrive at the world-renowned Siesta Key Beach as well as being 35 minutes from downtown. Myakka Valley Ranches is an established community with five-plus acre properties, miles of riding trails, and nature preserves. Come and enjoy country living close to town, getting the best of both worlds! Feel the security of the estate with secured garages, security gate, driveway sensor, security lights, and a security system. Note: The square footage recorded includes the main house and guest house combined. Floor plans available, buyer responsible for exact measurements.
Location
State FL
County Sarasota
Community Myakka Valley Ranches
Zoning OUE
Interior
Interior Features Built-in Features, Ceiling Fans(s), Primary Bedroom Main Floor, Solid Wood Cabinets, Stone Counters, Thermostat, Walk-In Closet(s), Window Treatments
Heating Central
Cooling Central Air
Flooring Carpet, Other, Tile
Fireplace true
Appliance Convection Oven, Dishwasher, Disposal, Freezer, Ice Maker, Refrigerator
Laundry Laundry Room
Exterior
Exterior Feature Dog Run, French Doors, Garden, Irrigation System, Lighting, Outdoor Kitchen, Outdoor Shower, Private Mailbox, Rain Gutters, Storage
Parking Features Boat, Covered, Garage Door Opener, Golf Cart Garage, Golf Cart Parking
Garage Spaces 2.0
Fence Cross Fenced, Fenced
Pool Auto Cleaner, In Ground, Lighting, Outside Bath Access, Screen Enclosure
Utilities Available Cable Available, Electricity Connected, Phone Available, Private
View Y/N 1
View Trees/Woods
Roof Type Shingle
Attached Garage true
Garage true
Private Pool Yes
Building
Lot Description Oversized Lot
Entry Level One
Foundation Slab
Lot Size Range 5 to less than 10
Sewer Septic Tank
Water Well
Structure Type Block,Stone,Stucco
New Construction false
Construction Status Inspections
Others
Senior Community No
Ownership Fee Simple
Acceptable Financing Cash, Conventional, Owner Financing
Horse Property Stable(s)
Listing Terms Cash, Conventional, Owner Financing
Special Listing Condition None
Read Less

© 2024 My Florida Regional MLS DBA Stellar MLS. All Rights Reserved.
Bought with SARABAY REAL ESTATE INC
GET MORE INFORMATION




